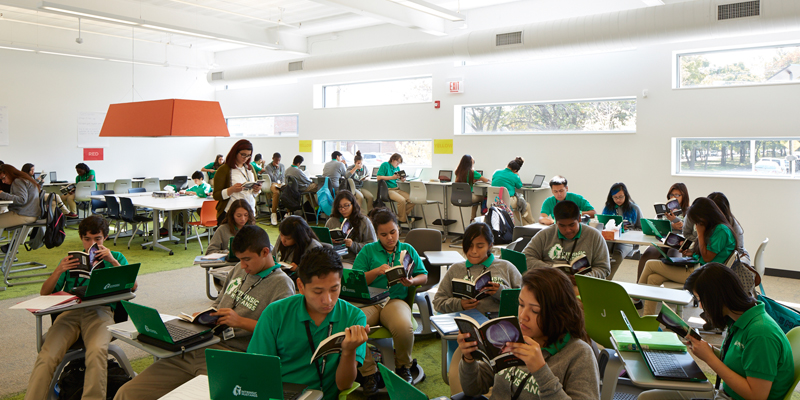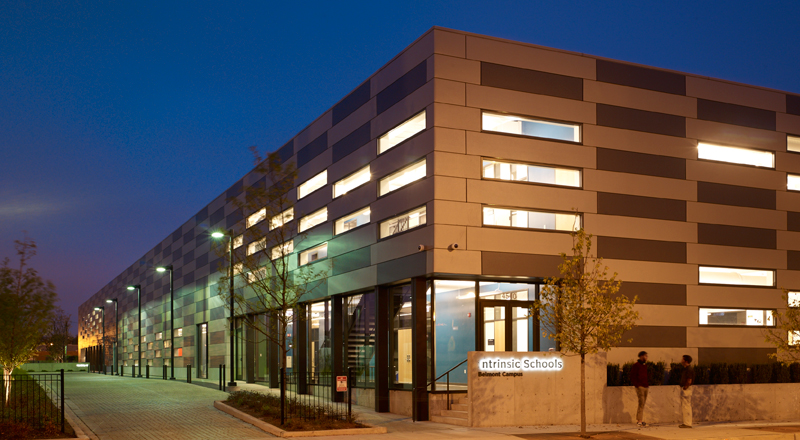To maximize the benefits of blended learning, we’ll need to rethink not just the system architecture of schooling, but also the physical architecture of schools themselves. Heather Staker and I tackled this topic in chapter seven of our recent book, Blended, but it is clear that we still need more designers and architects thinking about how schools should change their physical design, clarifying the principles underlying these changes, and illuminating the path to move from today’s egg-crate boxes to designs fit for the future.
Over the last several months I have had the opportunity to connect with Larry Kearns, an architect at Wheeler Kearns Architects, who focuses on projects with ambitious social, economic and environmental goals and worked on the design for Intrinsic Schools in Chicago, a cutting-edge blended-learning school.
What follows is a Q&A addressing the issues raised above. The interview appears in two parts: the first focuses on the design behind Intrinsic Schools. Part Two focuses on a higher-level discussion about the history and future of school design.

Horn: When designing a blended-learning school, how do you avoid designing just another traditional school building?
Kearns: You need to turn off the autopilot switch and focus on the activities that fuel learning. Since we all attended school, we all have templates from our own experience. We need to look beyond those to discover what conditions mediate effective learning.
In a traditional school, since learning is monopolized by large-group direct instruction, all you need are cellular classrooms, with rows of desks focused on a single instructor. Since this “habitat” for learning is so culturally ingrained, it often goes unquestioned. If you survey articles published about newly built schools, you’ll rarely encounter a photograph of a classroom. Photographs of classrooms are considered boring. Everybody knows how they work.
Since blended-learning schools leverage multiple modes of learning, their spatial needs differ. At a minimum, they need spaces designed for different types of personalized learning, which can occur individually through digital media or in small interactive groups. The small-group learning can be peer-to-peer or teacher-led. Ideally, spaces for all of these modes of learning can be located in the same physical space, interlocked to minimize disturbances between them.
This combination of learning spaces is inherently decentralized since it focuses on the students. The teacher’s desk, if there is one, is pushed to the margins. Consequently, blended-learning “habitats” look nothing like their predecessors. Photographs of these learning spaces tend to be engaging because people are curious about how they work.
Scheduling activities in a blended-learning school is more challenging than a traditional school. You cannot rely on a traditional bell schedule dictating movement between classrooms that focus on a single discipline. In a blended-learning environment, students are continually rotating between activities in a single space as they engage with a myriad of topics. It is much less passive than a traditional classroom. Consequently, programming a blended-learning school is a four-dimensional exercise where time and space must be tightly integrated.

It seems that you all thought a lot about form following function in the design of the Intrinsic Schools building in Chicago. Can you explain the thinking behind the design?
Sure. Intrinsic Schools didn’t just want to dip their toe in the blended-learning water—they wanted to go all-in. Melissa Zaikos, Intrinsic’s founder, spent nine years in Chicago Public Schools and had witnessed exceptional student progress when digital content was reinforced with high-quality small group instruction by the classroom teacher. So Intrinsic had a vision instead of a desire to replicate an existing precedent. We needed to design their space from scratch.
Our design process followed a typical design-thinking exercise. We had to first put ourselves in the shoes of instructors and students and focus on their needs while they learned individually, as a peer group, or in a small group instructed by the teacher. We brainstormed solutions and Intrinsic tested them with multiple pilots, involving students and teachers, in temporary spaces. We gathered feedback from the pilots and developed design ideas for their first year, which was held in a temporary incubation space. The feedback from the incubation year was critical to informing the design for their permanent campus. We would have built an entirely different learning space without the benefit of the incubation year experience.
Each grade at Intrinsic, which includes eight instructors and up to 180 students, is accommodated in a pair of interconnected “pods,” each with its own acoustically isolated room. Each pod is an open studio with spaces dedicated to individual, collaborative, and small-group learning. One pod focuses on a humanities curriculum and the other on a STEM curriculum. In each pod, a “coastline” of workspaces provides for personalized online learning, “exchange tables” host peer-to-peer learning, and “pop-up classes” provide areas for teachers to work with 12 students at a time. These spaces are skillfully interlocked with one another to minimize disturbance between activities.
First time visitors to Intrinsic are always surprised by the corridors. You won’t find hallway lockers or the ubiquitous double-loaded school corridor anywhere. Instead, you will find hallways lined with windows and views. Since Intrinsic students use Chromebooks, they don’t have to rely on lockers to store books as they move from room to room. Movement throughout the day is much more student-centered than a traditional model. Students arrive at their pod in the morning and rotate to different learning spaces within throughout the day, leaving only for lunch, physical education, and special activities.
At the conclusion of their first year at Intrinsic’s permanent campus, 9th graders complete a capstone project, investigating ways to improve the pod—either physically or culturally. They adopted a design-thinking process, starting with an identification of a design problem. They then gathered data from fellow users, developed solutions that they tested, and sought validation for their ideas. The students’ observations are helping us evolve designs for Intrinsic’s next campus, which is in development. When asked, students overwhelmingly stated that they would never want to return to the traditional classroom. They saw far too many benefits in the way they were learning now.

What are the implications for cost?
That’s an interesting point. What surprised us at the conclusion of the project, when we compared data with a dozen recent high school projects in Chicago, was that Intrinsic was an outlier in terms of the percentage of space dedicated to instruction. Fifty-five percent of Intrinsic’s built space was dedicated to instruction. In contrast, most new district high schools had less than 25 percent of their spaces dedicated to instruction.
The cost of Intrinsic, which was built with union labor, was one-fourth to one-eighth the cost of district schools recently built for a similar enrollment. Some of the variance can be attributed to Intrinsic’s lean model. The school is physically smaller—about a quarter to a half of the size of others, since it excludes spaces like an auditorium or natatorium. But the cost savings were at least twice the magnitude of the differences in size.
In our analysis, one reason for the further cost savings is the fewer number of physical rooms, since areas in the pods are defined with furniture instead of walls. Every separate room requires its own set of walls, door, light switches, alarms strobes, and climate control. The cost of all these elements adds up. As the number of physical rooms increase, so does the circulation space needed to access them, compounding costs. Only 17 percent of Intrinsic’s footprint is dedicated to circulation, compared to 25 percent for the largest district school surveyed. In fact, that school’s circulation footprint, which is designed for 200 more students than Intrinsic, is 13 percent larger than Intrinsic’s entire campus footprint.
The cost of instructional areas at Intrinsic was the lowest of any high school we surveyed. If blended learning is a more effective way to educate, it is similarly a more efficient way to build schools. I think this characteristic is beginning to get a lot of attention.
Here's Part Two, which looks at the history and future of school design.


